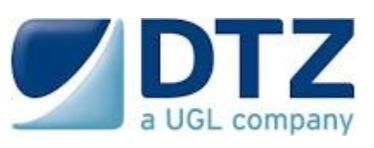Stevens Suites Specification
Project Name : Stevens SuitesDescription : Proposed Residential Development 2 block of 4-storey residential block with attic and basement car park
Location : 2 Stevens Close Singapore 257940
District : D10
Tenure : Freehold
Developer :EL Development (Stevens) Pte Ltd
TOP : 31 Dec 2014
Site Area : 24,147 sqft
Recreational Facilities : Lap pool, Jacuzzi, Children’s pool, Cabana,BBQ area, Male and Female Changing room with steam room, Children’s playground, management office and Gym.
Unit Mix :
1+Study : 657 sqft / 700 sqft / 721 sqft / 732 sqft = 4 units
2 Bedroom : 807 sqft / 818 sqft = 8 units
3 Bedroom : 1087 sqft / 1130 sqft / 1163 sqft / 1173 sqft = 12 units
3 Bedroom Penthouse : 1485 sqft / 1496 sqft = 4 units
4 Bedroom Penthouse : 1970 sqft = 4 units
Total Units : 32 units










![[D15] Palm Road Bungalow](http://i19.photobucket.com/albums/b199/qinrui/PalmRd_thmb_sold.jpg)

![[D15] Tosca Street Semi-D](http://i19.photobucket.com/albums/b199/qinrui/Toscathmbsold.png)

![[D28] Jalan Antoi Semi-D](http://i19.photobucket.com/albums/b199/qinrui/Antoithmbsold.png)









No comments:
Post a Comment