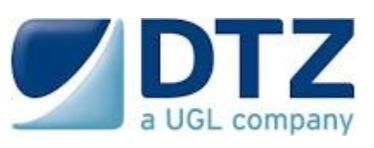Regent Residences Specifications
Project Name : Regent ResidencesDeveloper : Golden Villas Pte Ltd
Location : 1091 Serangoon Road
Project Description : 180 Freehold 28 Storey Residential Units, 2nd Storey Sky Facilities, 14th Storey Sky Garden
Tenure : Freehold
Site Area : 38,857 sqft
T O P : 2016
Facilities : 50m Infinity Lap Pool ,Jacuzzi ,Lounge Pool , Wading Pool , BBQ , Outdoor Wellness & Fitness Area , Gym , Clubhouse , Steam Room, Children Play Zone , Hydro Therapy Pool , Dinning Pavillion , Entertainment Pavillion , Putting Green , City Viewing Gallery .
Units Mix :
1 Bedroom : 409 sqft = 44 units
2 Bedroom : 667 sqft - 861sqft = 128 units
1 + Study + Family Penthouse – 850 sqft = 2 units
2 + Study Penthouse – 1378 sqft , 1389 sqft , 1518 sqft , 1615 sqft = 4 units
2 + Family Penthouse – 1615 sqft = 2 units
Total Units : 180 Units













![[D15] Palm Road Bungalow](http://i19.photobucket.com/albums/b199/qinrui/PalmRd_thmb_sold.jpg)

![[D15] Tosca Street Semi-D](http://i19.photobucket.com/albums/b199/qinrui/Toscathmbsold.png)

![[D28] Jalan Antoi Semi-D](http://i19.photobucket.com/albums/b199/qinrui/Antoithmbsold.png)









No comments:
Post a Comment