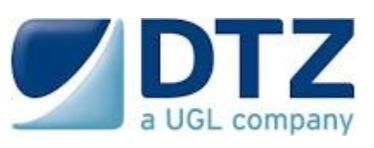HAUS @ Serangoon Garden Specifications
Project Name : HAUS @ Serangoon GardenDescription : Proposed conventional Housing Development Comprising of 97 Units of 2-Storey Terrace Dwelling House Each With an Attic and Basement , 1 Block of Single Storey Sub-Station and MDF Building
Address : Serangoon Garden Close / Place / Drive / Rise / Terrace
Site Area : 28,401 sqm / 305 , 713 sqf
District : D19
Developer : Sparkland Holding Pte Ltd ( Jointly Developed by City Developments Limited and Hong Realty Pte Ltd )
Tenure : 99 Leasehold
T O P : May 2016
Unit Mix : 97 Units of Terrace Housing Development
Intermediate Terrace : Land Area : 1614 sqft to 1817 sqft / Floor Area : 3488 Sqft to 3755 sqft
Corner Terrace : Land Area ; 2175 sqft to 3144 sqft / Floor Area : 3639 sqft to 4454 sqft










![[D15] Palm Road Bungalow](http://i19.photobucket.com/albums/b199/qinrui/PalmRd_thmb_sold.jpg)

![[D15] Tosca Street Semi-D](http://i19.photobucket.com/albums/b199/qinrui/Toscathmbsold.png)

![[D28] Jalan Antoi Semi-D](http://i19.photobucket.com/albums/b199/qinrui/Antoithmbsold.png)









No comments:
Post a Comment