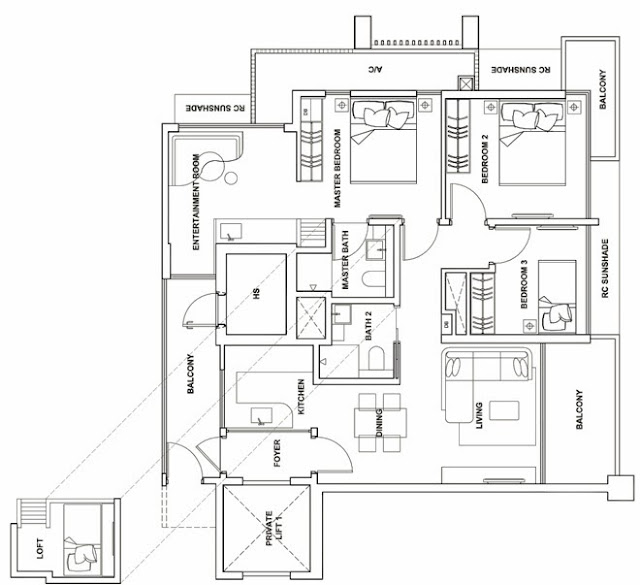Thursday, December 26, 2013
Wednesday, December 18, 2013
The Panorama
The Panorama Facts Sheet
| Project Name | The Panorama |
| Developer | Pinehill Investments Pte Ltd |
| Address | 8,10,12,14,16,18,20 Ang Mo Kio Avenue 2 |
| Deescription | Two blocks of 20 storey and four blocks of 17 storey residential towers with 2 levels of basement car parking. Recreational facilities are located on E-Deck and roof deck of all towers together with a 3 storey standalone clubhouse |
| Tenure | 99 years leasehold with effect from 8 April 2013 |
| Site Area | Approx. 18,482sqm / 198,942sqft |
| No of Units | 698 |
| Expected Date of Vacant Possession | 31 December 2019 |
| Expected Date of Legal Completion | 31 December 2022 |
Unit Mix
| No of Bedroom | Approx Size (Sq Ft) |
| 1 | 474 |
| 2 | 700 |
| 2 + Study | 797 |
| 3 | 1066 |
| 3 + Study | 1163 |
| 4 | 1335 |
| 5 | 1561 |
| Penthouses | 1787 - 2411 |
Tuesday, December 17, 2013
HillsTwoOne
| Project Name | HillsTwoOne |
| Developer | Macly RL Pte Ltd |
| Description |
Site Area – approx 2,617.50 sqm
73 car park lots (including 28 Mechanised
Carpark Lots and 2 no of Handicap Lot)
Attic: Swimming Pool - approx. 23 m x 4m
Jacuzzi – approx 2 m x 2 m
BBQ pit, yoga corner, pool deck, outdoor
dining & BBQ, entertainment, shower area.
1st storey units ceiling height – approx. 4.0 m
2nd storey units ceiling height – approx. 4.2 m
3rd to 4th storey units ceiling height – approx 2.8m
5th storey units ceiling height – approx. 3.1 m
Bathroom ceiling height – approx 2.4 m
Penthouse units ceiling height – approx 2.40 to
3.9 m
Bathroom ceiling height – approx 2.4 m
|
| Legal TOP date | 31 Dec 2019 |
| Legal Completion | 31 Dec 2022 |
| Expected TOP date | 3Q 2017 |
| Tenure of Land | Freehold (Estate in Fee Simple) |
| Features |
• Designer Doors
• Ready to receive SCV for units
• “Daikin” Air-Con
• Kitchen Cabinets, “Bosch” Electric Cooker Hob
& Hood, “Grohe” faucets, “Duravit” sanitary
wares.
• Wardrobes
• Audio intercom to gate
• Swimming pool/ shallow pool, pool deck, BBQ
area, outdoor dining / entertainment, Jacuzzi,
Yoga Area, shower area.
|
Unit Mix
| No. of Bedrooms | Approx Size (Sq Ft) |
| 2 | 560 - 700 |
| 2 + Study | 592 |
| 2 + Loft | 560 - 581 |
| 3 | 710 - 926 |
| 3 + Study | 947 |
| 3 + Loft | 710 - 926 |
| 3 Bedrooms Penthouses | 958 - 1119 |
| 2 + Study Penthouses | 1023 |
| 3 + Study | 1141 - 1389 |
Onze @ Tanjong Pagar
| PROJECT NAME | Onze @ Tanjong Pagar |
| ADDRESS | 11 Kee Seng Street, Singapore 089218 |
| DISTRICT | 02 |
| DEVELOPER | Heeton Holdings Limited |
| ARCHITECT | AKDA Architects |
| TENURE | Freehold |
| ESTIMATED TOP | 31 March 2018 |
| UNITS RESIDENTIAL | 56 |
| UNITS COMMERCIAL | 7 Shops + 6 Restaurants |
| CARPARK | 56 Residential + 5 Commercial + 2 Handicap |
| LIFTS | 1 Guest Lift, 2 Private Lifts (direct to unit) |
| FLOORS |
|
Onze @ Tanjong Pagar's Residential
| Levels | 1BR Variant | #Units | Size (sqft) | 3BR Variant | #Units | Size (sqft) |
| 5th | + Study + PES | 2 | 560 | + Entertainment Rm + PES | 2 | 1109 |
| 6th to 11th | + Study | 12 | 506 | + Entertainment Rm | 12 | 1044 |
| 12th to 18th | + Study + Balcony | 14 | 571 | + Entertainment Rm + Balcony | 14 | 1141 |
Onze @ Tanjong Pagar's Commercial
| Type | #Units | Sizes (sqft) | Electric Supply |
| Restaurants | 6 | 420 – 646 | 60A 3 phase |
| Shops | 7 | 205 – 581 | 40A 1 phase |
NEAREST MRT STATIONS
- Tanjong Pagar MRT Station (EW15) - 0.44 km
- OUTRAM PARK MRT STATION (EW16 – NE3) - 0.79 km
- CHINATOWN MRT STATION (NE4) - 1.09 km
- MARINA BAY MRT STATION (NS27) - 1.40 km
- RAFFLES PLACE MRT STATION (EW14 – NS26) - 1.46 km
- AMARA SHOPPING CENTRE - 0.14 km
- TANJONG PAGAR PLAZA - 0.28 km
- INTERNATIONAL PLAZA - 0.40 km
- CHINATOWN PLAZA/APARTMENTS - 0.43 km
- PEARLS CENTRE - 0.74 km
- PEARL’S HILL (PRIMARY) SCHOOL - 1.24 km
- OUTRAM SECONDARY SCHOOL - 1.41 km
- CHIJ (KELLOCK) SCHOOL -1.56 km
- RADIN MAS PRIMARY SCHOOL - 2.01 km
- CHIJ SAINT THERESA’S CONVENT SECONDARY - 2.20 km
- GAN ENG SENG SECONDARY SCHOOL - 2.656 km
- HENDERSON SECONDARY SCHOOL - 2.77 km

Seletar Park Residence
Subscribe to:
Posts (Atom)

































































![[D15] Palm Road Bungalow](http://i19.photobucket.com/albums/b199/qinrui/PalmRd_thmb_sold.jpg)

![[D15] Tosca Street Semi-D](http://i19.photobucket.com/albums/b199/qinrui/Toscathmbsold.png)

![[D28] Jalan Antoi Semi-D](http://i19.photobucket.com/albums/b199/qinrui/Antoithmbsold.png)








