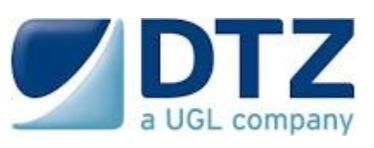| Project Name | HillsTwoOne |
| Developer | Macly RL Pte Ltd |
| Description |
Site Area – approx 2,617.50 sqm
73 car park lots (including 28 Mechanised
Carpark Lots and 2 no of Handicap Lot)
Attic: Swimming Pool - approx. 23 m x 4m
Jacuzzi – approx 2 m x 2 m
BBQ pit, yoga corner, pool deck, outdoor
dining & BBQ, entertainment, shower area.
1st storey units ceiling height – approx. 4.0 m
2nd storey units ceiling height – approx. 4.2 m
3rd to 4th storey units ceiling height – approx 2.8m
5th storey units ceiling height – approx. 3.1 m
Bathroom ceiling height – approx 2.4 m
Penthouse units ceiling height – approx 2.40 to
3.9 m
Bathroom ceiling height – approx 2.4 m
|
| Legal TOP date | 31 Dec 2019 |
| Legal Completion | 31 Dec 2022 |
| Expected TOP date | 3Q 2017 |
| Tenure of Land | Freehold (Estate in Fee Simple) |
| Features |
• Designer Doors
• Ready to receive SCV for units
• “Daikin” Air-Con
• Kitchen Cabinets, “Bosch” Electric Cooker Hob
& Hood, “Grohe” faucets, “Duravit” sanitary
wares.
• Wardrobes
• Audio intercom to gate
• Swimming pool/ shallow pool, pool deck, BBQ
area, outdoor dining / entertainment, Jacuzzi,
Yoga Area, shower area.
|
Unit Mix
| No. of Bedrooms | Approx Size (Sq Ft) |
| 2 | 560 - 700 |
| 2 + Study | 592 |
| 2 + Loft | 560 - 581 |
| 3 | 710 - 926 |
| 3 + Study | 947 |
| 3 + Loft | 710 - 926 |
| 3 Bedrooms Penthouses | 958 - 1119 |
| 2 + Study Penthouses | 1023 |
| 3 + Study | 1141 - 1389 |




















![[D15] Palm Road Bungalow](http://i19.photobucket.com/albums/b199/qinrui/PalmRd_thmb_sold.jpg)

![[D15] Tosca Street Semi-D](http://i19.photobucket.com/albums/b199/qinrui/Toscathmbsold.png)

![[D28] Jalan Antoi Semi-D](http://i19.photobucket.com/albums/b199/qinrui/Antoithmbsold.png)









No comments:
Post a Comment