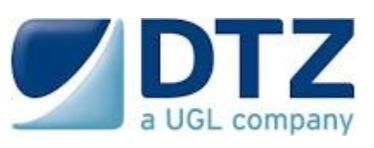Skies Miltonia Specification
Project Name : Skies MiltoniaDescription : Proposed Condominium Housing Development Comprising 8 Blocks of 13 storey with penthouse and one block of 3 storey residential building (Total 420 Units ) with Basement Car Park , Swimming Pool, Communal Facilities and Shops On Lot 3478K MK19 at Yishun Ave 1/ Miltonia Close . (Yishun Planning Area )
Location : Yishun Ave 1 / Miltonia Close
Tenure : 99 year leasehold
District : D27
Developer : TG Master Pte Ltd
Expected TOP : Dec 2016
Facilities : Arrival Plaza, Shuttle Bus Waiting Area, Bucida Garden, 50m Lap Pool, Children’s Pool, Splash Pad, Pool Deck, Wet Lounge, Water Spa Garden with Jacuzzi Jets, Cloud Pavilion, Alfresco Terrace, Clubhouse Function Room, 4 x BBQ Pavilion, 1 x Tennis Court, Jogging Track, Sky Gym, Outdoor Fitness Station, Children’s Play Area.
Site Area : 16,900 Sqm ( 181,910 sqft )
Unit Mix :
1 Bedroom : 484 sqft/ 527 sqft / 592 sqft / 603 sqft / 624 sqft = 78 Units
2 Bedroom : 710 sqft / 721 sqft / 743 sqft /883 sqft / 893 sqft/ 926 sqft / 969 sqft = 130 units
3 Bedroom : 969 sqft / 1033 sqft / 1076 sqft / 1087 sqft / 1098 sqft / 1109 sqft / 1130 sqft / 1206 sqft / 1259 sqft /1270 sqft / 1335 sqft = 140 units
3 Bedroom (Dual – Key avail) : 1173 sqft / 1184 sqft / 1302 sqft = 24 units
4 Bedroom : 1313 sqft / 1356 sqft /1485 sqft = 24 units
3 Bedroom Penthouse : 2551 sqft / 2562 sqft / = 4 units
4 Bedroom Penthouse : 2713 sqft /2842 sqft / 2863 sqft / 3025 sqft /3574 sqft = 10 units
Town House : 5 bedroom with private lift, jacuzzi, car park lots – 4672 sqft = 10 units
Shop : 452 sqft / 667 sqft = 2 units
Total Units : 420 units (Including 10 Townhouses) + 2 shops










![[D15] Palm Road Bungalow](http://i19.photobucket.com/albums/b199/qinrui/PalmRd_thmb_sold.jpg)

![[D15] Tosca Street Semi-D](http://i19.photobucket.com/albums/b199/qinrui/Toscathmbsold.png)

![[D28] Jalan Antoi Semi-D](http://i19.photobucket.com/albums/b199/qinrui/Antoithmbsold.png)









No comments:
Post a Comment