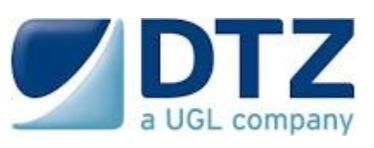|
Project Name:
|
Status:
|
Condominium
| |
|
Developer:
|
Hoi Hup Realty Pte
Ltd
|
No. of
Towers:
|
To Be
Advise
|
|
District:
|
11
|
No. of
Storey:
|
Basement
+ 1st + 2nd and Attic
|
|
Address:
|
121 Whitley
Road
|
No. of
Units:
|
61 units
|
|
Tenure:
|
FreeHold
|
Nearest
MRT:
|
Future Thomson Line
MRT Station (400m)
|
|
Site
Area:
|
130,165
sq.ft
|
Estimated
TOP:
|
31 Jan
2017
|
|
Parking
Lots:
|
2 or 3 carpark lots per
unit
|
Legal Completion
Date:
|
31 Jan
2020
|
The Whitley Residences – Unit Mixes
|
Bedroom
Type:
|
Size
(Sqft)
|
No.
of
units
|
|
Strata
Semi-D
|
5199sqft
to 7104sqft
|
58
|
|
Strata
Corner Terrace
|
6577sqft
to 6620Sqft
|
02
|
|
Strata
Inter Terrace
|
4801sqft
|
01
|
|
*4bedrooms
+ Study + Utility + Family + Home Lift
|
|
|
The Whitley Residences - Site Plan & Facilities (Legend)
| A. Main Drop Off Point B. Main Entrance Water Feature C. Sentry Post D. Waiting Area E. Waterfall At Club House F. Club House - Multi Purpose Room - Gymnasium - Outdoor Fitness Area - Male & Female Changing Room with Steam Room & Handicap Toilet |
G. Waterfall Feature H. Lap Pool I. Wet Deck J. Sun Deck K. Aqua Gym L. Children's Wading Pool M. Leisure Pool 1 with Jacuzzi & Spa Bed N. Green Deck O. Leisure Pool 2 with Jacuzzi & Spa Bed |
P. Multi-Purpose Lawn Q. Seating Groves R. Leisure Pool 3 with Jacuzzi S. Meditation Garden T. Hot Spa with Timber Deck U. Children's Playground V. Pedestrian Side Gate W. Bin Centre & Electrical Substation |

















![[D15] Palm Road Bungalow](http://i19.photobucket.com/albums/b199/qinrui/PalmRd_thmb_sold.jpg)

![[D15] Tosca Street Semi-D](http://i19.photobucket.com/albums/b199/qinrui/Toscathmbsold.png)

![[D28] Jalan Antoi Semi-D](http://i19.photobucket.com/albums/b199/qinrui/Antoithmbsold.png)









No comments:
Post a Comment