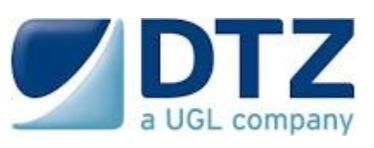General Description: Proposed Erection of a 7-Storey Residential Development with 2 Basement Carpark and Swimming Pool on First Storey
Developer : RH Rochor Pte Ltd (Developer License No. C1098)
Location : 9 Wilkie Terrace
Building Plan Approval No. : A2099-00662-2012-BP01 (23 September 2013)
District : 09
Tenure : Estate in Fee Simple (Freehold) - Foreigners Eligible
Total Units : 81
Gross Site Area : 2,093.40 sqm
Expected T.O.P : 30 June 2019
Expected Date of Legal Completion : 30 Jun 2022
LIV on Wilkie Unit Mix:
1-Bedroom - Total 13 Units
Type A1 (42sqm)
Type A2 (42sqm)
2-Bedroom (Dual Key) - Total 55 Units
Type B1 (49sqm)
Type B2 (49sqm)
Type B3 (49sqm)
Type B4 (52sqm)
Type B5 (53sqm)
Type B6 (56sqm)
Type B7 (52sqm)
Type B8 (51sqm)
3-Bedroom (Triple-Key) - Total 13 Units
Type C1 (69sqm)
Type C2 (68sqm)
Facilities : Swimming Pool, Sun Deck, Water Jet, Water Feature, Fitness Loft, Reading Patio, Dining Pavilion / BBQ Area, Guard House
No. of Carpark Lots: 2 Levels of Basement Carpark with 81 Carpark Lots and 2 Handicap Lots (B1: 39 Lots + 1 Disabled Lot / B2: 42 Lots + 1 Disabled Lot)















































![[D15] Palm Road Bungalow](http://i19.photobucket.com/albums/b199/qinrui/PalmRd_thmb_sold.jpg)

![[D15] Tosca Street Semi-D](http://i19.photobucket.com/albums/b199/qinrui/Toscathmbsold.png)

![[D28] Jalan Antoi Semi-D](http://i19.photobucket.com/albums/b199/qinrui/Antoithmbsold.png)








