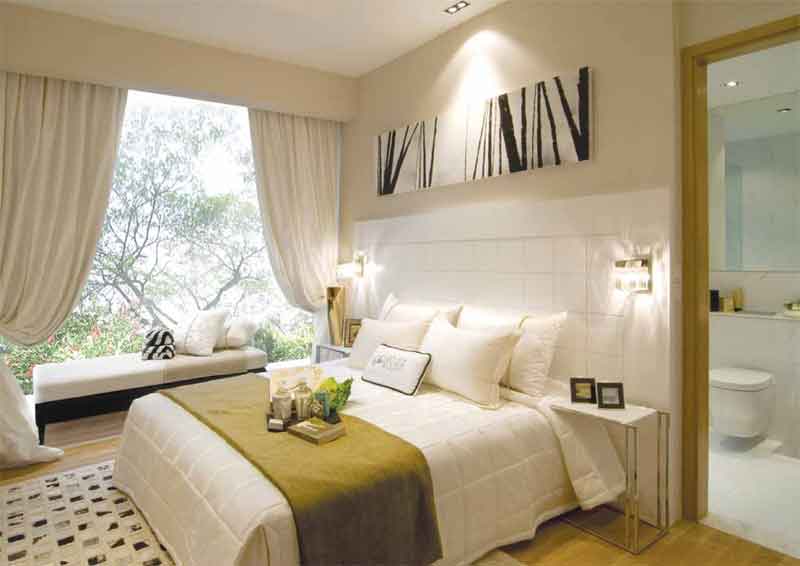Waterscape Specification
| Project Name | : | Waterscape | ||||||||||||||||||||||||||||||||
| Developer | : | Hiap Hoe | ||||||||||||||||||||||||||||||||
| Address: | : | 65/65A Cavenagh Road | ||||||||||||||||||||||||||||||||
| Tenure | : | Freehold | ||||||||||||||||||||||||||||||||
| Site Area | : | 101,193.44sqft | ||||||||||||||||||||||||||||||||
| Type of Development | : | Proposed erection of comprising 2 blocks of 6-storey and 4 blocks of 7-storey residential flats with basement car parking and swimming pool | ||||||||||||||||||||||||||||||||
| No of Units | : | 200 | ||||||||||||||||||||||||||||||||
| Car Park Lots | : | 200 lots | ||||||||||||||||||||||||||||||||
| Facilities | : | Main Swimming Pool with Sun Tanning Water Deck, Children's Pool , Pool Deck, Reflective Pool, Hydrotherapy Pool, Hydro Massage Seat, Hydro Massage Bed, Rain Dance Hydrotherapy Shower, Outdoor Activity Area, BBQ Outdoor Dining, Children Playground, Fitness Area, Jogging Track, Palm Plaza , Nature Lounge, Clubhouse, Gym, Function Room, Changing & Steam Rooms | ||||||||||||||||||||||||||||||||
| Expected TOP | : | December 2014 | ||||||||||||||||||||||||||||||||
| Legal TOP | : | December 2017 | ||||||||||||||||||||||||||||||||
| Unit Type: | : |
|





No comments:
Post a Comment