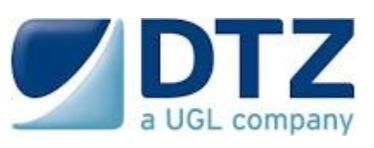During the latest review, the DC rates increased for Commercial and Landed/Non-Landed Residential, while rates remained unchanged for all other sectors, including Hotels, Industrial and Civic and Community Institutions. The largest increase and the one which stood out was for Non-Landed Residential, with increases in 116 out of 118 zones and an average increase of 13.8% - which will be the focus of this research paper.

En-bloc volume so far this year more than triple that of last year
This headline-grabbing increase in Non-Landed Residential DC rates follow weeks of local media reports about a spike in interest in en-bloc (or collective sale) activity this year, as well as a surge in local demand for private homes in both the new launch and resale markets.
Thus far, there have been 7 successful en-bloc deals in the Non-Landed Residential segment this year, with a combined value of over $3 billion. This compares to just 3 deals last year with a total value of just over $1 billion. The most recent deal is of a 560-unit former HUDC estate, Tampines Court, which was sold last month for $970 million to local developer Sim Lian, with each owner standing to receive about $1.7 million.

In the pipeline, there are 5 new projects up for collective sale.

Higher DC rates to dampen en-bloc fever?
While the higher DC rates will likely prompt developers to be more cautious in their bids, it is important to note that there are other major factors contributing to the apparent recent buoyancy in the property market.
For starters, years of restrictive policies to tame the property market i.e. property cooling measures have led to a pent-up demand amongst both property investors and HDB upgraders. The relaxation of the Seller’s Stamp Duty (SSD) and the Total Debt Servicing Ratio (TDSR) earlier this year were likely factors that led to private home sales rebounding to levels not seen since 2013 – with 10,565 new and resale private homes sold in the seven months to July 31, compared to 6,785 transactions in the same period last year.
Another reason for the increase in en-bloc activity is perhaps due to supply-side factors faced by the developers. Developers may find this to be a good time to restock their land banks from alternative sources, especially since they face intense competition from foreign developers for new sites released under the Government Land Sale (GLS) programme. Notably, in May, a consortium of two Chinese developers, Logan Property Holdings and Nanshan Group, outbid 12 others to secure a 954, 000 sf plot on Stirling Road for a whopping $ 1 billion, the highest bid for a residential site in the history of GLS.


































![[D15] Palm Road Bungalow](http://i19.photobucket.com/albums/b199/qinrui/PalmRd_thmb_sold.jpg)

![[D15] Tosca Street Semi-D](http://i19.photobucket.com/albums/b199/qinrui/Toscathmbsold.png)

![[D28] Jalan Antoi Semi-D](http://i19.photobucket.com/albums/b199/qinrui/Antoithmbsold.png)








