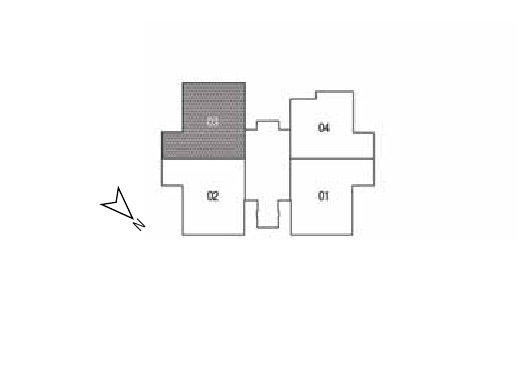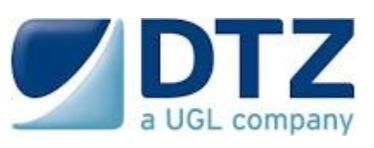Liberte Specifications
Project Name : LIBERTE
Description : Proposed 1 block of 12 storey residential flat comprising 46 dwelling units with swimming pool and gymnasium on 2nd level.
Location: 5 Sarkies Road s( 258125 )
Tenure : Freehold
District : 10
Developer : ELLAMOUNT INVESTMENTS PTE LTD
TOP : Dec 2016
Site Area : 18,412 sqft
Unit Mix :
1 Bedroom + Study : 646 sqft / 657 sqft / 700 sqft = 11 units
1 Bedroom + Study PES : 657 sqft = 1 unit
2 Bedroom : 743 sqft / 764 sqft / 807 sqft / 829 sqft = 29 units
2 Bedroom PES : 936 sqft = 1 unit
Penthouses :
1 Bedroom + Study Penthouse : 1109 sqft = 1 units
2 Bedroom Penthouse : 1313 sqft = 3 units
Total Units : 46 units





























![[D15] Palm Road Bungalow](http://i19.photobucket.com/albums/b199/qinrui/PalmRd_thmb_sold.jpg)

![[D15] Tosca Street Semi-D](http://i19.photobucket.com/albums/b199/qinrui/Toscathmbsold.png)

![[D28] Jalan Antoi Semi-D](http://i19.photobucket.com/albums/b199/qinrui/Antoithmbsold.png)








